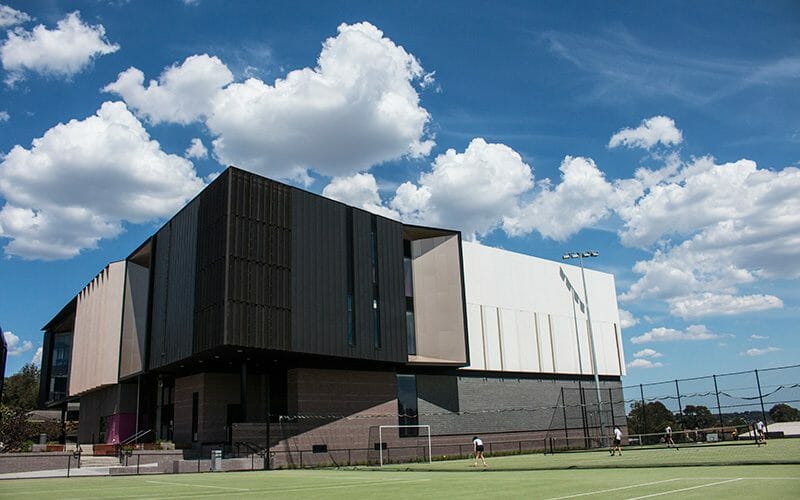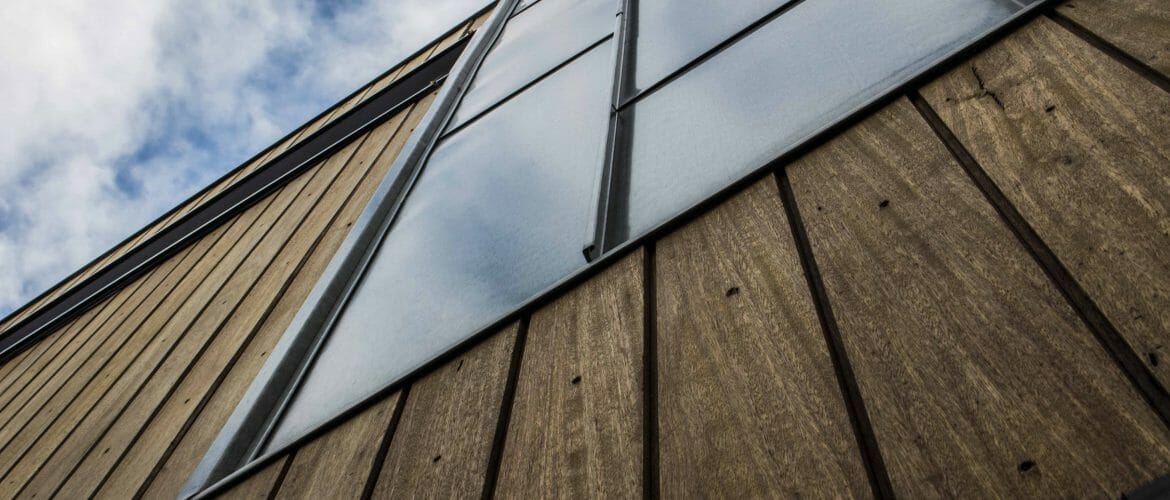Presbyterian Ladies College, NEW Performing Arts Centre features Vestis Black Graphite. Material Specifications Material: Vestis pre-painted aluminium, Black Graphite Profile/application: Standing Seam and Interlocking cladding profiles Thickness: 0.8 mm Hardness: H44 Coating: 35 micron coil coating Coil width: 1200 mm a.zozo-button-1{color:#ffffff;background-color:#117FA4;}a.zozo-button-1:hover, a.zozo-button-1:active, a.zozo-button-1:focus{color:#ffffff;background-color:#424A4D;}Download data sheet Gallery Cladding installer: Unique Metal Cladding Systems Architect: Cox Architects Builder: Kane Constructions Architectural Metals Australia product: Vestis Black Graphite aluminium
zintek®, the perfect architectural accent on Park Street. Park Street, uses two different cladding metals to create an impressive and dynamic residential facade. Dark coated steel decorates the home’s main structure and Architectural Metals Australia’s (AMA) zintek® zinc, completes the garage door. Both materials have been folded into an interlocking system, creating a sense of continuity across the design. Identical cladding profiles enhance the obvious colour contrast between zintek® and the steel, while still allowing materials to compliment each other. In addition to light and dark
Charming Charman Road Located in Melbourne’s prestigious Bayside area, Charman Road encapsulates the modern Australian family home. Angular and interesting, the architectural facade uses contrasting materials to create a layered street view. The home’s colour palette creatively pulls inspiration from the nearby beach; timber, render, white cladding panels and the upper level’s copper box, mimic a sandy beach’s golden sunset. The second storey copper metal cladding is undoubtedly the home’s focal point. This feature was created with Architectural Metals Australia’s (AMA) pre-painted Vestis Copper aluminium,
Eastern Road Townhouse, the power of detail. Located in Melbourne’s historic suburb of South Melbourne, Eastern Road masterfully present a contemporary facade, with aspects of traditional Victorian residential design. The overall shape of the home symbolically reflects Melbourne’s iconic terrace houses; while material specification and architectural details communicate modern style. Black zinc, in a standing seam cladding system covers most of the structure. Architectural Metals Australia’s (AMA) zintek® zinc forms feature beams, highlighting the balcony. The two zinc surfaces compliment each other perfectly
Cobden House, where old meets new … Designed by JAM Architects, Cobden House beautifully displays the effectiveness of juxtaposing new architectural forms, with classic Victorian style. The contemporary South Melbourne extension uses contrasting material textures to achieve its dynamic facade. New timber cladding pays homage to the heritage protected street front, and remaining portion of the original home. The fresh timber boards compliment original weatherboards – an architectural feature in their own right. As the addition extends through the block, materials become increasingly modern. Standing seam, zinc panels,





