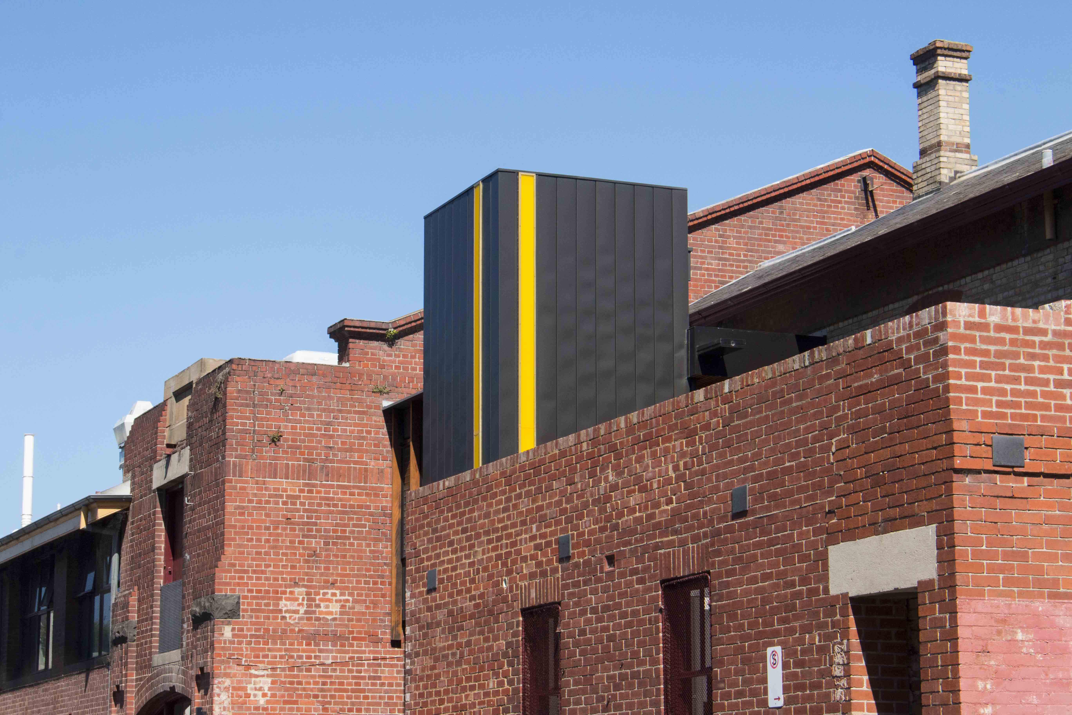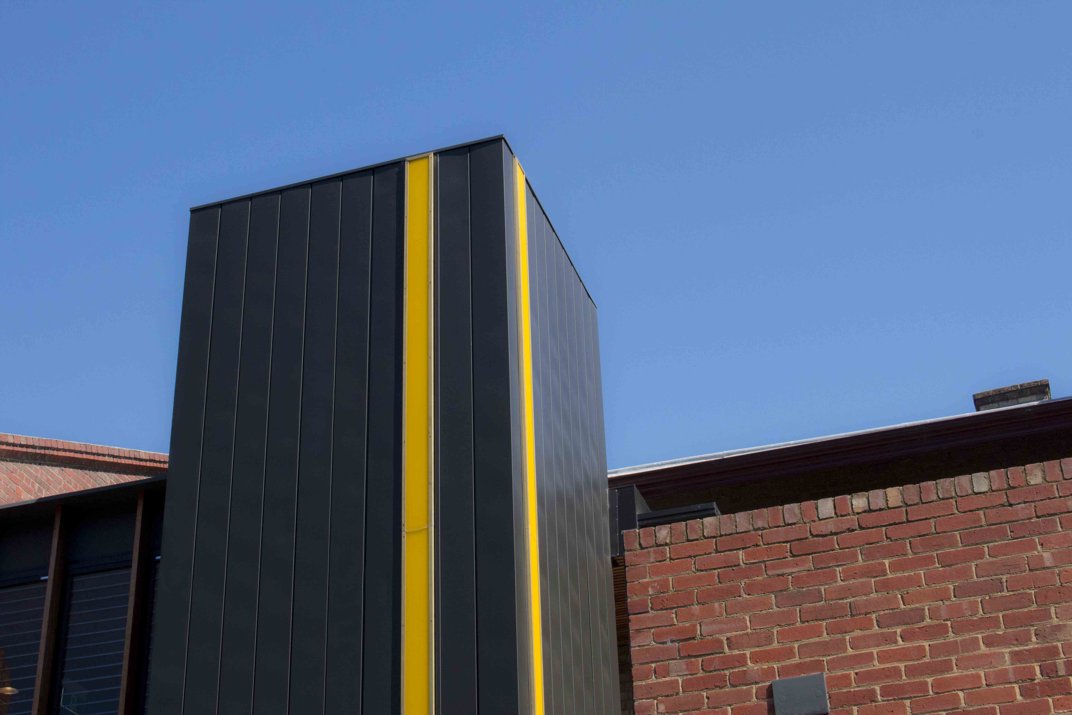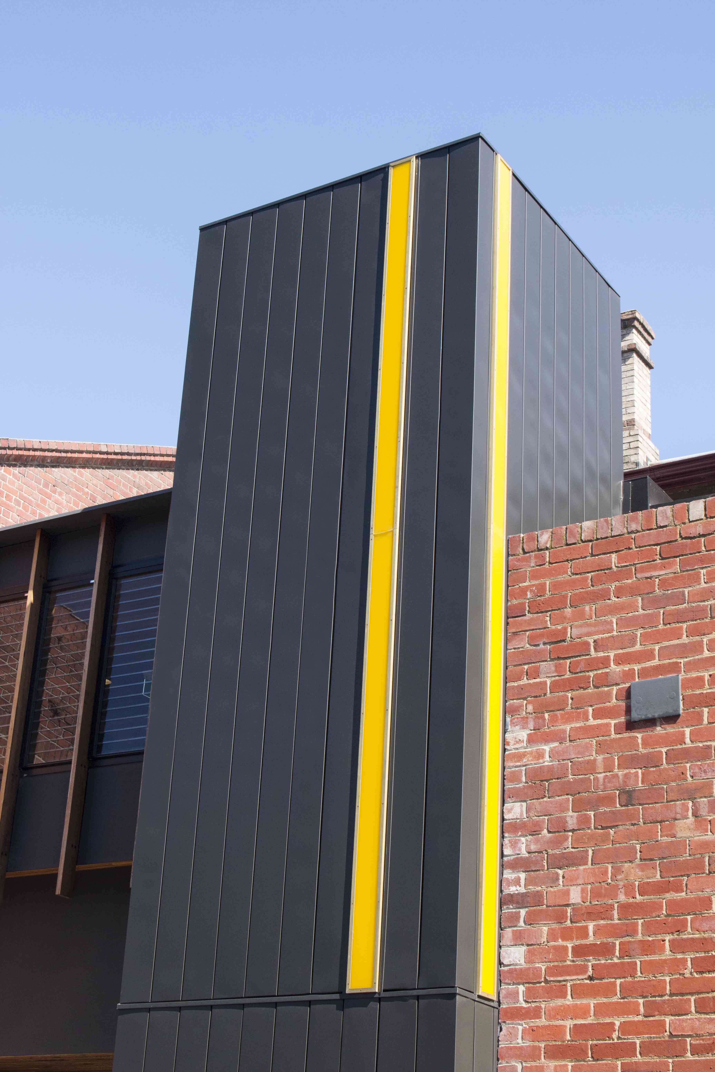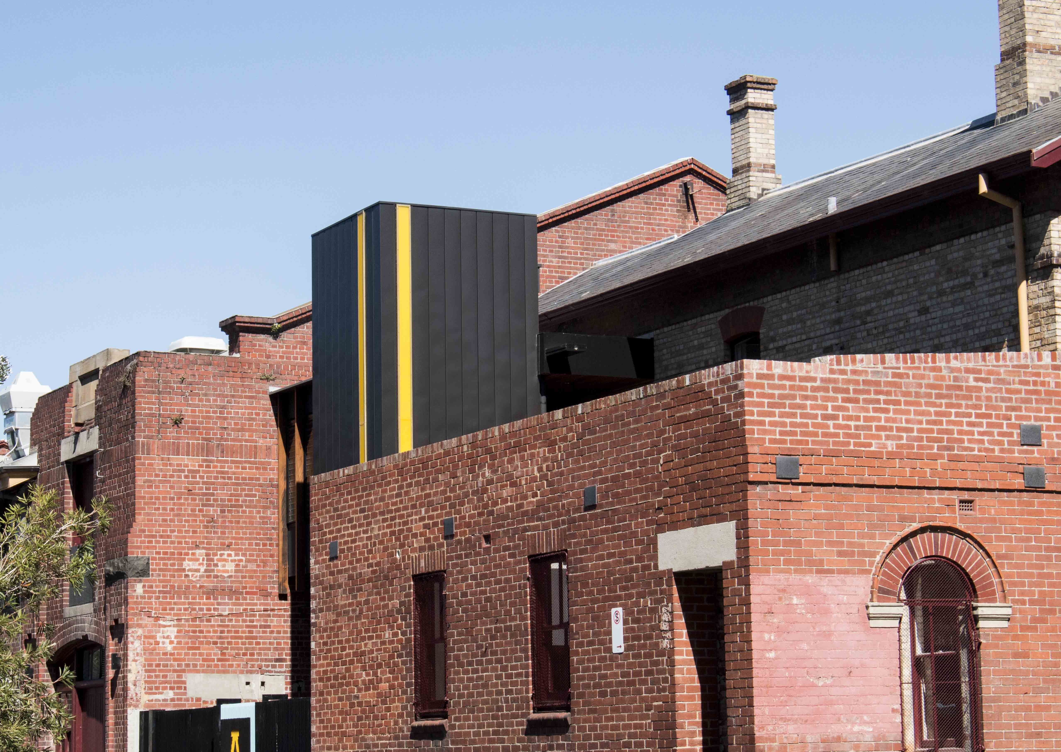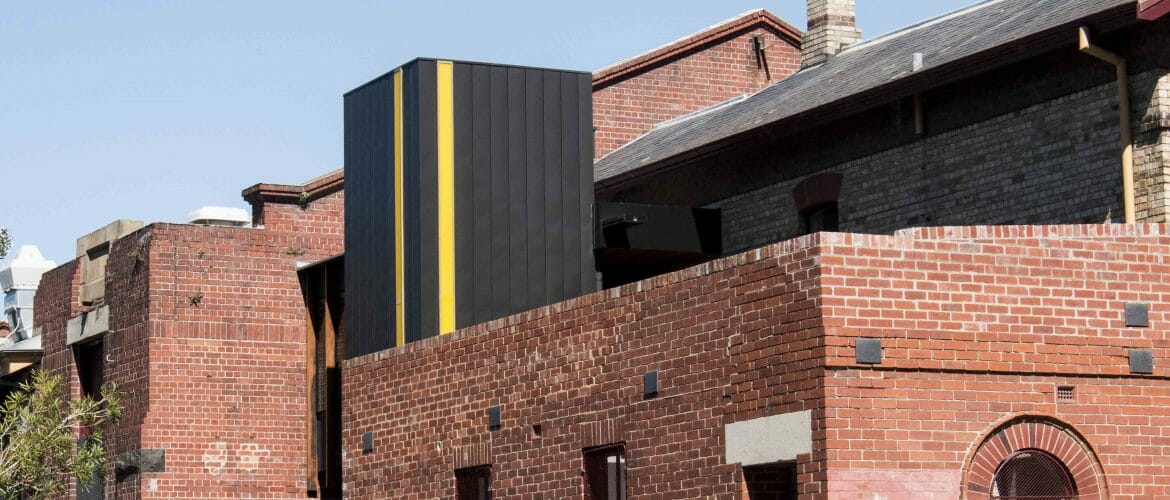New meets old at Albert Park College
Last year Albert Park College’s Port Melbourne campus received a makeover. With Six Degree Architects, the school invested in a state-of-the-art year nine student campus. The development re-purposes The Drill Hall – a heritage listed Port Melbourne landmark, and former Circus Oz headquarters. The design is respectful to the existing architecture, making use of the building’s tremendous open interior spaces, and industrial facade. The architecture manages to balance old and new, keeping traditional elements of the building and introducing new, contemporary feature details.
Our Vestis Black Graphite aluminium was specified and installed to create a modern feature of the external elevator shaft, located at the rear of the complex. Vestis Black Graphite offers a refreshing contrast to main building’s heritage brick facade, adding a sense of modern design aesthetic.
Contact us for more informationMaterial Specifications
Material: Vestis pre-painted aluminium, Black Graphite
Profile/application: Interlocking cladding profile
Thickness: 0.8 mm
Hardness: H44
Coating: 35 micron coil coating
Coil width: 1200 mm
Gallery
Cladding installer JUSTEEL
Architect: Six Degrees Architects
Architectural Metals Australia product Vestis Black Graphite
