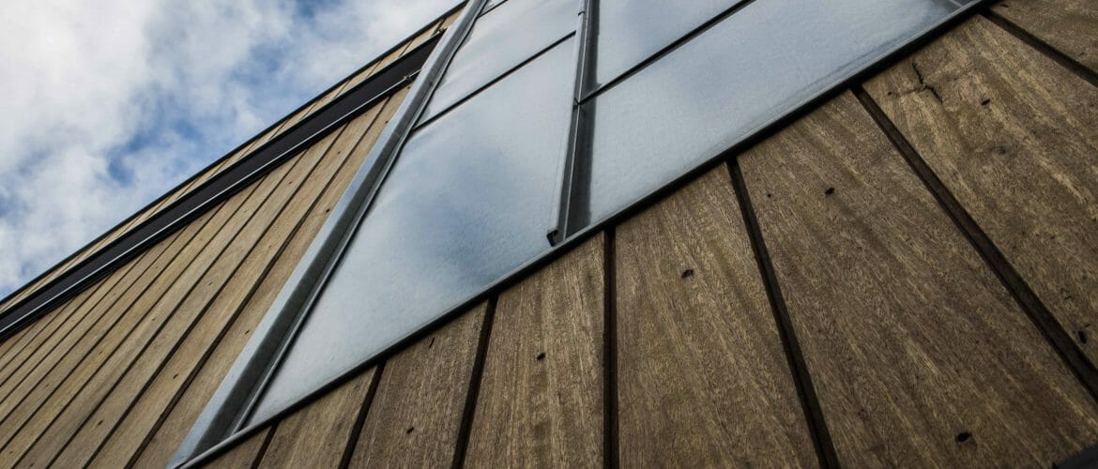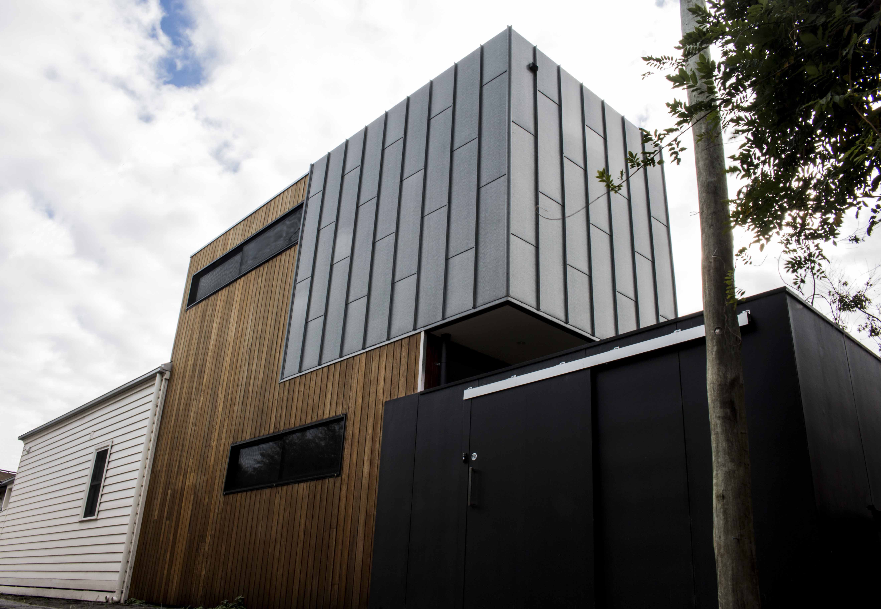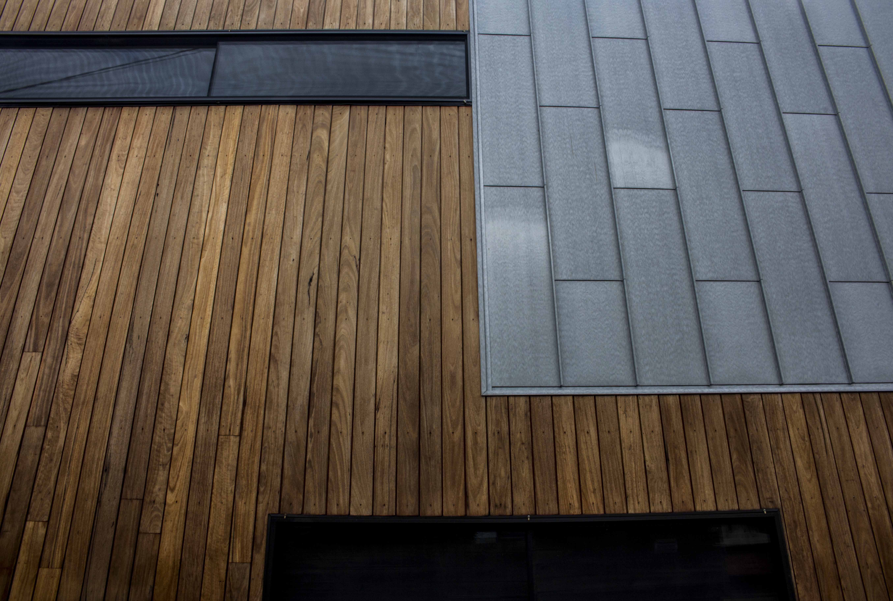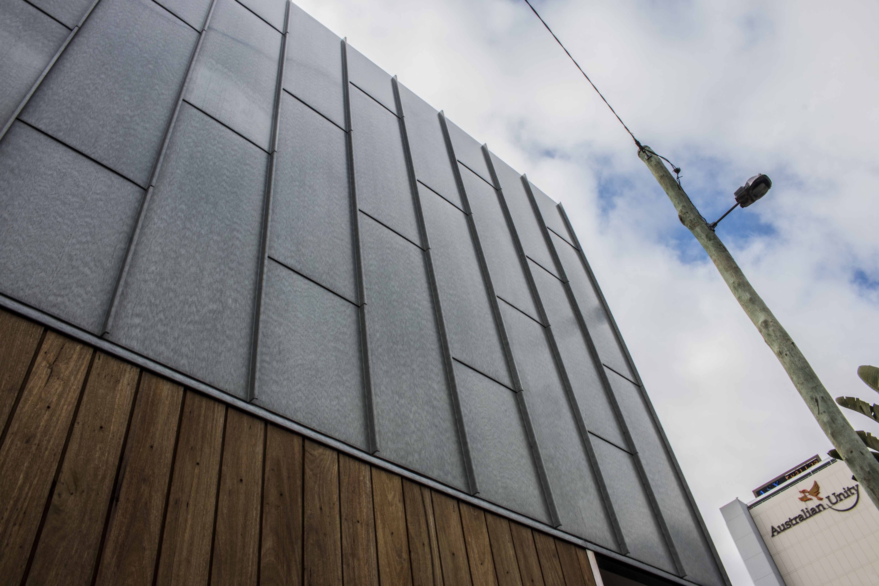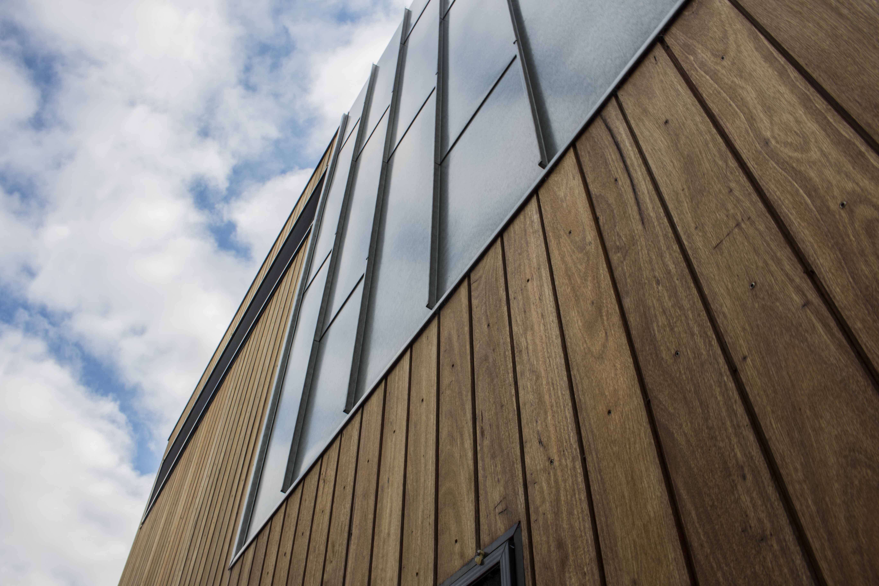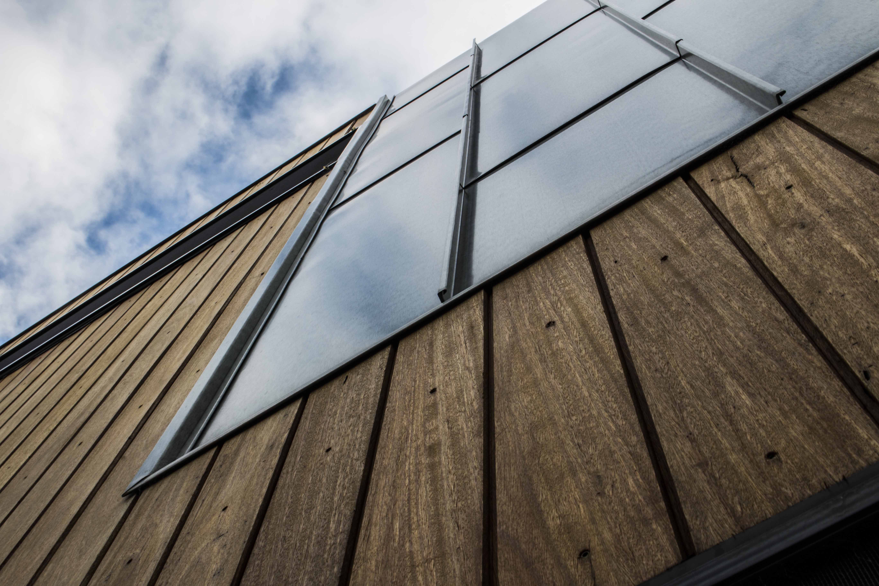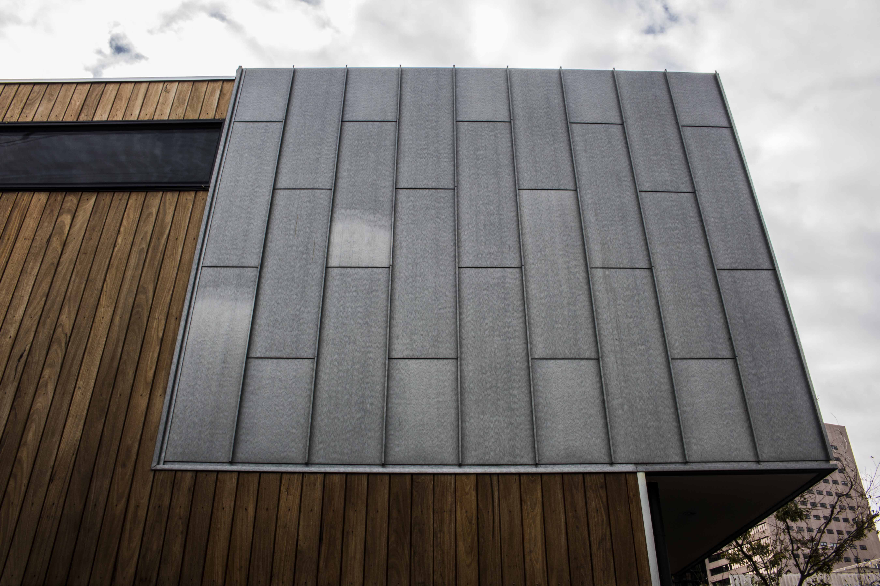Cobden House, where old meets new …
Designed by JAM Architects, Cobden House beautifully displays the effectiveness of juxtaposing new architectural forms, with classic Victorian style. The contemporary South Melbourne extension uses contrasting material textures to achieve its dynamic facade. New timber cladding pays homage to the heritage protected street front, and remaining portion of the original home. The fresh timber boards compliment original weatherboards – an architectural feature in their own right. As the addition extends through the block, materials become increasingly modern. Standing seam, zinc panels, play across the second storey; mimicking the project’s timber cladding pattern, with exaggerated space and scale. The metal cladding cube can’t be missed, and is undoubtedly the design’s focal point. Somehow, without distracting from the dwellings original charm, zinc cladding effectively rejuvenates the home’s facade.
Cobden House features Architectural Metals Australia’s (AMA) zintek® zinc. zintek® was selected because of its fine visual texture. Just as the panel configuration reflects aspects of timber cladding, zintek’s® fine black fleck simulates a timber like surface texture. While zinc is inherently different to timber, in this application it creatively shares enough in common to avoid looking outrageously modern, cold or stark. Instead, facade material juxtaposition communicates a delightful sense of warmth and intrigue.
Contact us for more information
Material Specifications
Material: zintek® zinc
Profile/application: Standing seam cladding profile
Thickness: 0.8 mm
Base material: HV 45
Coil width: 1100 mm
Gallery
Architect JAM Architects
Builder Good Constructions
Cladding installer Pro Facade
Architectural Metals Australia product zintek® zinc

